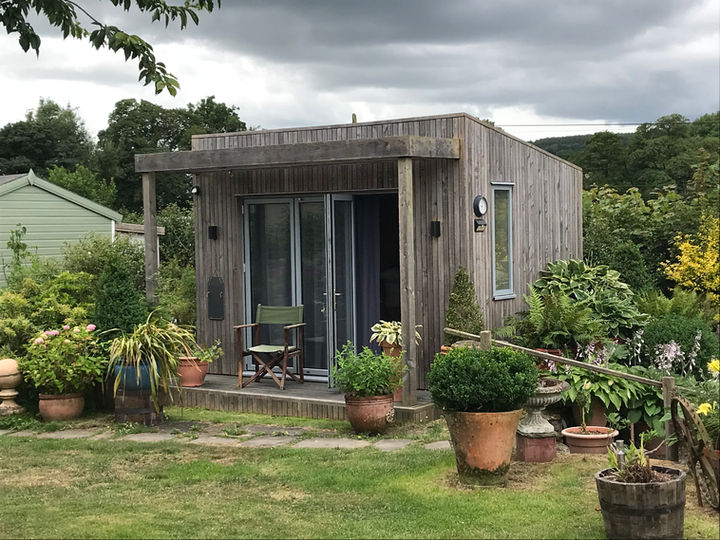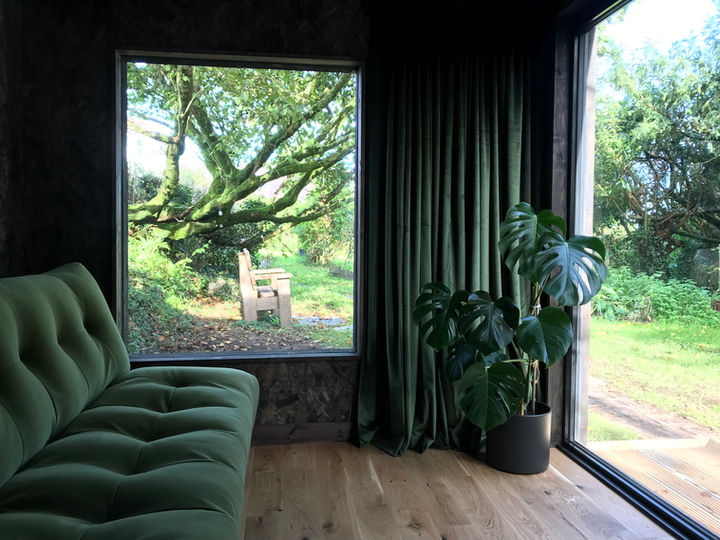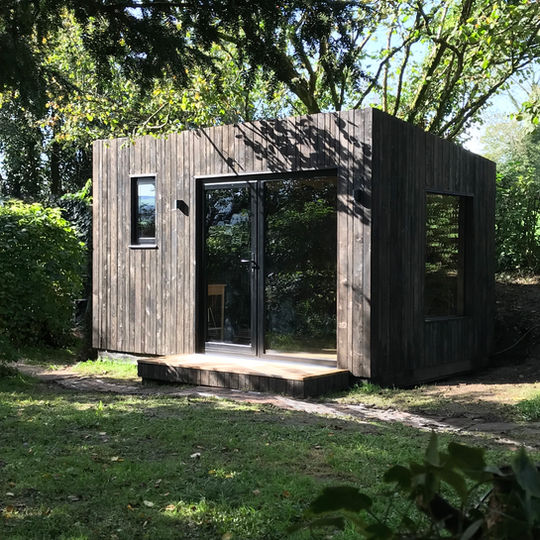
Onnen
“Onnen” (Welsh) - Ash
Regarded as healing trees by ancient Britons, ash trees were thought to have medicinal and mystical properties and the wood was burned to ward off evil spirits.
Clad in local Welsh larch, the Onnen is a versatile and contemporary design that provides comfortable additional space in any garden or accommodation for paying guests in glamping and camping sites.
The interior layout is very versatile and it can either accommodate a bed, an office desk or it can be furnished to suit the owners’ individual requirements.
Product Details
DESIGN INSPIRATION - HIDDEN
“Helygen” (Welsh) - Willow
Nature is the leading inspiration for the Helygen®.
Natural materials, such as larch cladding, are utilised alongside modern materials to produce a design that balances concerns for the immediate and wider environment with the need for functional usage and aesthetic elegance.
The willow tree was the inspiration for the external cladding. As the tree ages the bark of the willow splits, producing an abstract lattice. The way in which light from the sun interacts with the swaying branches of the tree has also influenced the design. The sun casts beautiful shadows and alternative perspectives are created through which the beauty of nature can be appreciated.
The Helygen® is a responsive and intelligent structure, designed with functionality and versatility in mind so it blends easily within the environment. It sits comfortably in different settings, such as green pastures and woodlands and more built-up environments such as private gardens, towns and villages. It offers individuals, couples and groups privacy and comfort from where to contemplate and experience nature.
The tiny house movement, an architectural and social movement started in the USA, which advocates living simply in small spaces and promotes eco-friendly choices has also been a strong influence in the design of the Helygen®. Furthermore, Japanese architecture, traditionally typified by wooden structures raised off the ground and in particular Japanese micro-architecture, have heavily been a source of inspiration.

2.7 by 6 metre core
14.2m2 insulated core
High specification windows and doors
Radiant heating panels
Optional extras: Pergola & decking
Bespoke layouts available
STANDARD DESIGN
Prices start from £POA

2.7 by 3.6 metre core
8.3m2 insulated core
High specification windows and doors
Radiant heating panels
Optional extras: Pergola & decking
Bespoke layouts available
STANDARD DESIGN
Prices start from £POA

3 by 3.6 metre core
9.3m2 insulated core
High specification windows and doors
Radiant heating panels
Optional extras: Pergola & decking
Bespoke layouts available
STANDARD DESIGN
Prices start from £POA
Kitchen
Natural light floods the kitchen thanks to floor to ceiling windows and a translucent ceiling.
Unlike many other pods on the market, our kitchen is not housed within the living space. Our hand crafted kitchen has the added benefit of being equipped with a double hob, ample storage and space for a fridge-freezer and oven. Radiant heating can be installed to effectively heat the space whilst in use.

SPACES - HIDDEN
Shower room
Perform your ablutions in style. A luxurious shower experience awaits.
The shower room also benefits from floor to ceiling windows and a translucent ceiling. The space can be effectively heated by the addition of a radiant heat source.
A wet room shower drains through a deck that seamlessly blends with the rest of the room.
The pedestal basin is located to allow optimum use of natural light.

Living/Bedroom
The central insulated core of the Helygen, which provides the main living and sleeping space, is constructed with structural insulated panels (SIPs). Structures built utilising SIPs typically have excellent insulation standards and lower running costs, compared to structures utilising alternative materials.
Depending on the size and configuration of the model chosen, the core is able to comfortably accommodate between two and four people. Radiant heating panels are standard but their use is minimal due to the air tightness and insulative properties of the SIPs.

The shower room and living/bedroom are accessed via the boot room. Dirty boots, muddy clothing and wet activity wear can be removed without having to soil the living space. Ample storage exists for spare bedding, suitcases and visiting pets.

Boot room
Veranda
On a wet day, views can be enjoyed from the veranda. To increase comfort and versatility of the Helygen, glazed sliding doors can be commissioned to enclose the veranda from the elements. The veranda can provide access to an open decked area that can be designed to suit the nature of the site. The decking can be used for barbecues and stargazing, with easy access via the veranda to the kitchen. The open-air decking area is for the whole family, with sufficient space to house an array of patio furniture and flora.
Highly insulated core:
Using highly insulated timber framing, our cabins provide a comfortable thermal environment in all weather. Sourced locally, we ensure minimal transport emissions and work closely with suppliers to provide quality assurance.
External timber cladding:
All of the cladding boards are sourced from the local area and can either be painted black or kept as the natural timber finish, which will silver over time creating a protective layer.
Internal cladding:
Prefinished white tongue and groove timber cladding.
Floor finish:
Either oak engineered board or Marmoleum. Both are very durable, long lasting and are sourced from natural materials.
EPDM:
We source our EPDM for our roof coverings from the UK. EPDM has a low GWP (global warming potential) and can be reused and recycled into many different products. It has a life span of between 50 years and doesn't pollute rainwater so is an ideal material for rainwater harvesting.
Windows & doors:
The windows and front door are powder coat aluminum with high performance double glazing with the option for triple glazing. The internal doors are timber with a painted finish.
Heating:
Although minimal heating is required due to the cabins highly insulated core, underfloor heating or radiant panels and an electric bathroom towel radiator (caravan model) are included as standard.
Fixtures and fittings (Caravan model):
High spec fully fitted kitchen and bathroom fittings with under cabinet lighting. Compost toilet optional.
Lighting:
Feature pendant lighting and LED spot lights (caravan model) as standard.
No connections for drainage or water will be required.
Grid connection for electricity is possible, or alternatively a battery bank can be integrated into the pod with PV panels sited externally.
Foundations to be composed of a grid of four pads - loadings can be supplied on request.
Access board-walks and deck can be supplied to suit specifics of site.











